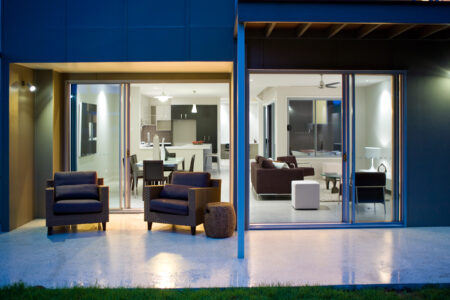When it comes to a new custom home or renovation project, the trickiest part is generally aligning your needs and wants with your budget. One of the best ways to ensure your project remains within budget from the very beginning is to engage a builder and an architect or designer early.
If you’re working with an architect or building designer on your house plans, ask them to suggest a builder or, if you’ve already found the perfect builder, ask them to recommend a trusted architect. This is so important as a good architect and builder will work collaboratively to guide you when it comes to your budget – after all, they are the ones dealing with real-time constructions costs on a daily basis.
So, what happens once you’ve engaged the perfect builder and architect? Keep reading to find out.
1. Needs and wants
The first step is to establish your needs – you may require four or five bedrooms to accommodate your growing family, a separate study for working from home or a secondary living room for entertaining. Whatever is it that you need, the first step is to collate this list. We also recommend creating a separate list of your ‘wants’ – the things that are not necessary in your home, but you would like to include should the budget allow.
Once you’ve collated your two lists, in order of most important to least important, give these to your designer along with your budget.
2. Concept plans
Your chosen building designer or architect will draw up a set of concept plans based on your needs and wants list, and your budget. After these have been created, you can work with your architect to tweak things and change the design where necessary.
3. Budget estimate
Once you’re happy with the concept plans, it’s time to have a budget estimate completed by a builder or professional estimator. This will cost about $900 through an estimator and should be relatively accurate, plus or minus 10%. The reason this estimate won’t be entirely accurate is because engineering and finishing schedules have not been completed yet, so the estimate will be done on a square metre rate or historical average rather than your exact figures.
4. Adjustments
Now that you have concept plans, your budget and a professionally produced estimate, adjustments can now be made to the plans to fit your budget and needs. Should the estimate have come in under budget, this is your chance to include items from your ‘wants’ list in your design. If the estimate has come in over budget, you’ll need to go back to your architect or building designer and work out ways to cut costs.
5. Detailed construction drawings
Once you’re happy with your concept plans and budget, it’s time to have detailed construction drawings completed. The cost of these will depend on the size and complexity of your project. Other costs you will incur at this stage include:
- Soil test – $750 approximately
- Engineering design – $2500-$3500 approximately
- Contour survey and site identification – $1200-$2000 approximately
- Project certification – $2000-$3000 approximately
6. Pricing and contract signing
Once your detailed construction plans are ready and you have had all of the above documentation completed, you are ready to have your job priced by your chosen builder.
By this point, you will likely have invested quite a bit of money into your project. While it can be tempting to cut corners and costs, taking the time to go through each of the above steps means your project is more likely to be completed on time, to your exact specifications and within your budget. You’ll also be avoiding any nasty surprises along the way. It’s true what they say – forewarned is forearmed.
If you’re ready to begin the building process with a trustworthy builder in Brisbane, get in touch with Brian and the team at Eiffe Builders today.

